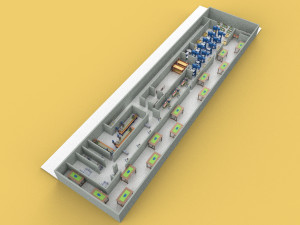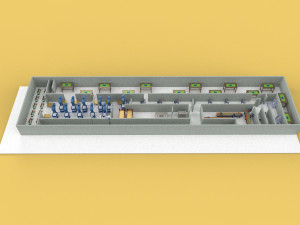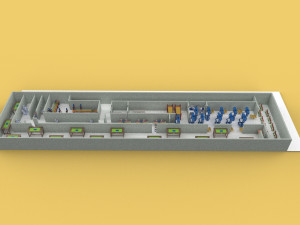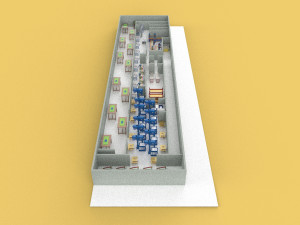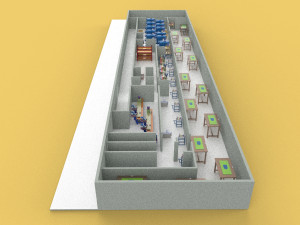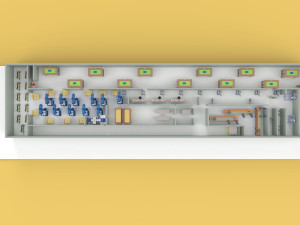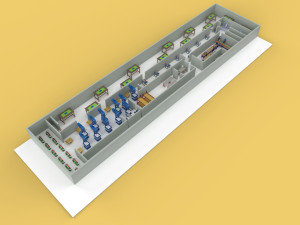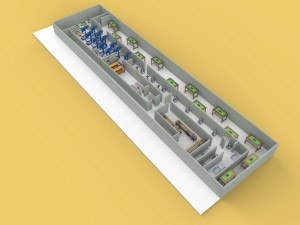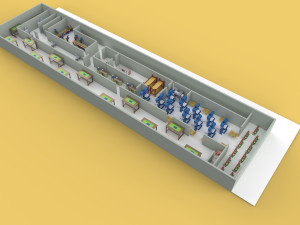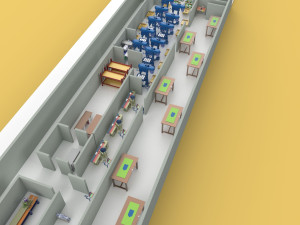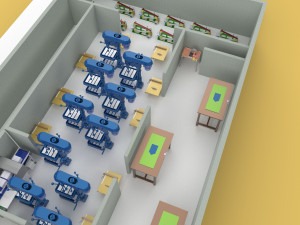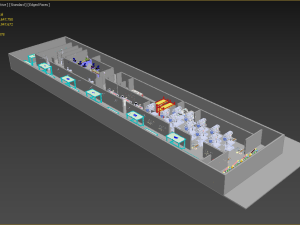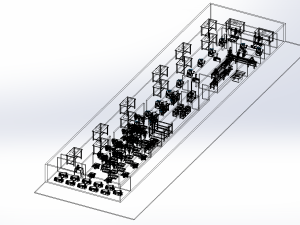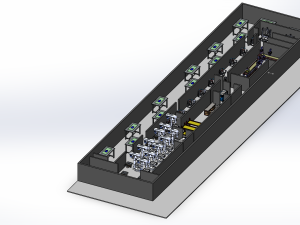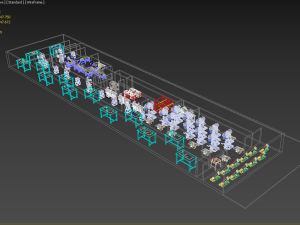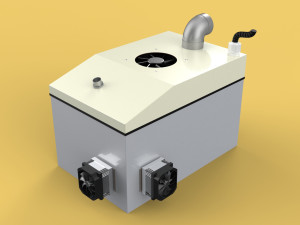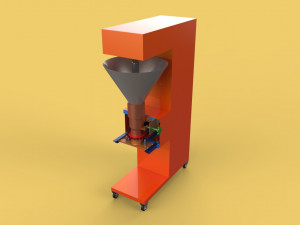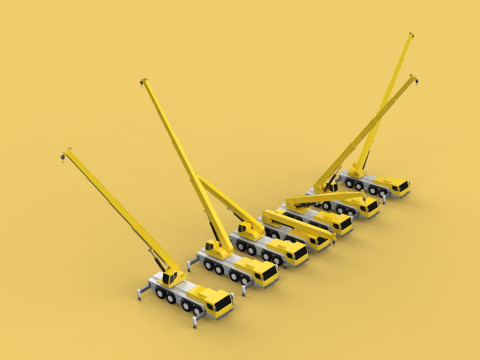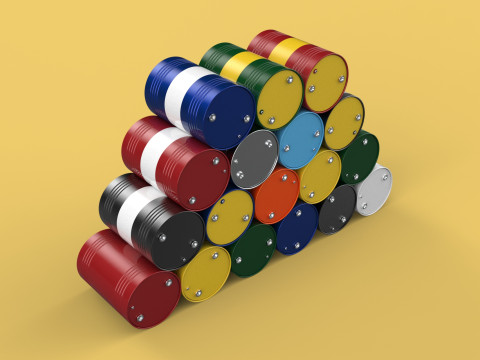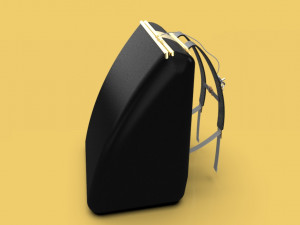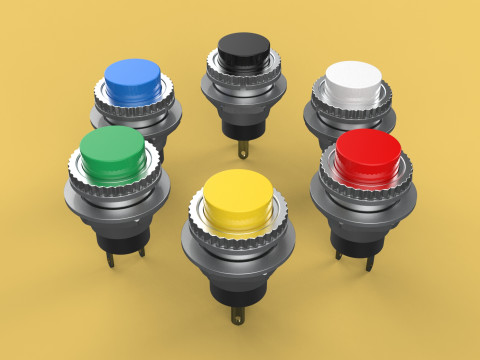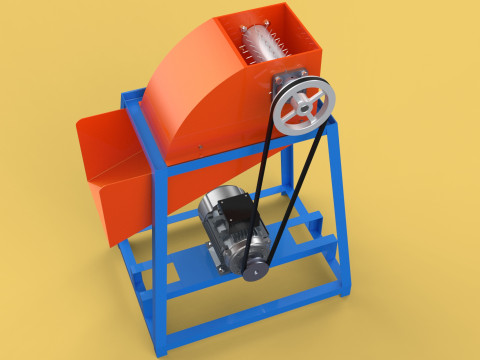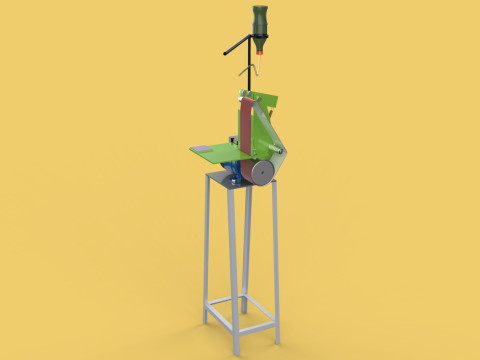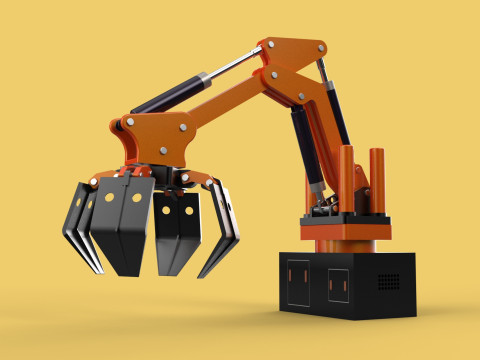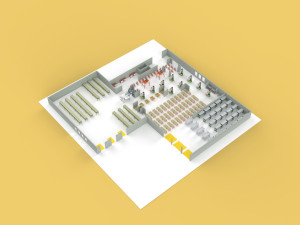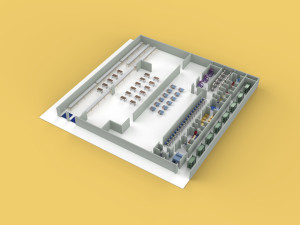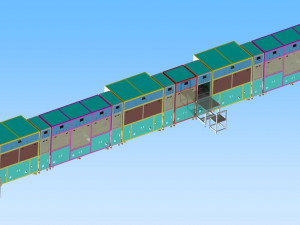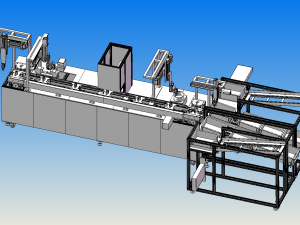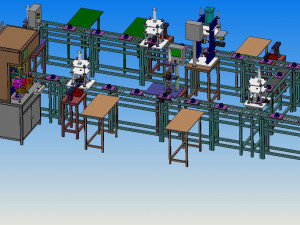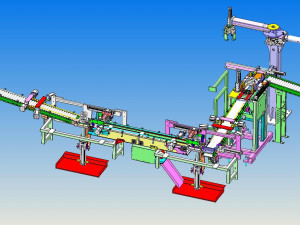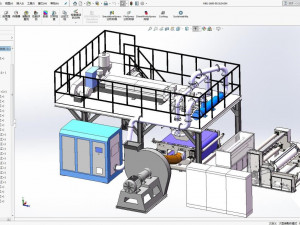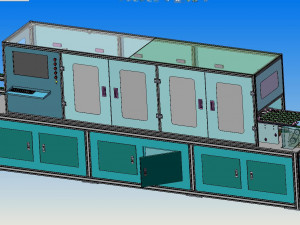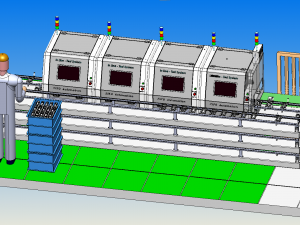PRODUCTION LINE LAYOUT WORKSHOP FACTORY INDUSTRIAL FLOOR PLAN Modelo 3D
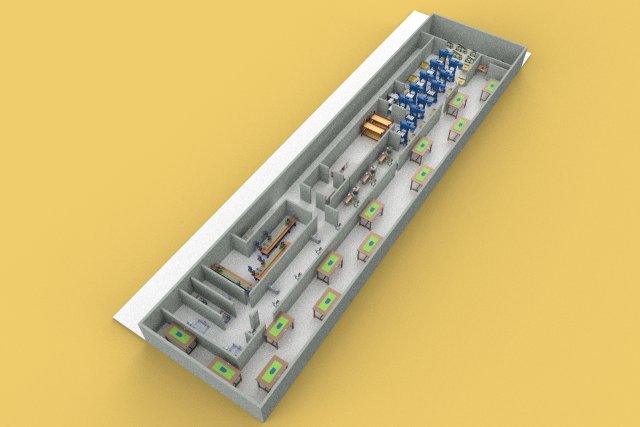
- Formatos disponíveis: 3DS MAX all ver.: 3ds 17.42 MBStereolithography: stl 168.22 MBBlender: blend 244.64 MBACIS: sat 189.38 MBIGES: iges 43.54 MBSketchUp: skp 292.49 MBAutoCAD (native): dwg 192.40 MBSTEP: step 73.83 MBWavefront OBJ: obj 195.84 MBRhinoceros: 3dm 194.93 MBAutodesk FBX: fbx 70.14 MB3DS MAX: max 112.89 MB
- Polígonos:14647750
- Vértices:12947672
- Animados:No
- Textura:No
- Equipados:No
- Materiais:
- Low-poly:No
- Coleção:No
- Mapeamento UVW:No
- Plugins Utilizados:No
- Pronto para impressão:No
- Scan 3D:No
- Conteúdo adulto:No
- PBR:No
- Treinamento de IA:No
- Geometria:Polygonal
- UVs não embalados:Unknown
- Visualizações:1015
- Data: 2024-04-06
- ID do Item:501874
- Avaliação:
The model contains the most popular formats:
1. 3DS MAX: *.max
2. Blender: *.blend
3. Rhinoceros: *.3dm
4. SketchUp: *.skp
5. Wavefront OBJ: *.obj *.mtl (Multi Format)
6. FBX: *.fbx (Multi Format)
7. STEP: *.step *.stp (NURBS)
8. IGES: *.iges *.igs (NURBS)
9. ACIS: *.sat (NURBS)
10. 3DS MAX all ver.: *.3ds (Multi Format)
11. Stereolithography: *.stl
12. AutoCAD: *.dwg
- Each file was checked for opening and full content by the model.
- The 3D model was created on real base. It’s created accurately, in real units of measurement, qualitatively and maximally close to the original.
- Renders Are made in Luxion Keyshot
- “WE PROVIDE 3D MODEL CHEAP PRICE BUT WITH GOOD QUALITY”
- If you need any other formats we are more than happy to make them for you. Contact me for any question :)
Sincerely Your, SURF3D
MORE INFORMATION ABOUT 3D MODELS :
.A production line layout workshop dives into the planning and design of an efficient factory floor plan, specifically focusing on the arrangement of equipment and workstations for a production line. This workshop equips participants with the knowledge and tools to optimize their production process.
Here's a breakdown of the key terms:
Production Line: A series of workstations where a product progresses through various stages of assembly or manufacturing.
Layout: The arrangement of equipment, workstations, storage areas, and aisles within the factory floor.
Workshop: An interactive session focused on learning and developing skills related to production line layout.
Factory: A building or complex where goods are manufactured or assembled.
Industrial Floor Plan: A two-dimensional drawing that illustrates the layout of a factory floor, including the placement of machinery, workstations, and other elements.
The workshop will likely cover concepts like:
Different Production Line Layouts: Understanding the various layouts like line layout, process layout, and U-shaped layout, and their suitability for different production scenarios.
Factors Affecting Layout Design: Considering aspects like material flow, work flow, machine capacity, safety regulations, and ergonomics when designing the layout.
Layout Design Tools: Utilizing tools like computer-aided design (CAD) software or physical models to visualize and test different layout options.
Optimizing Material Flow: Minimizing material handling costs and distances traveled during production.
Ensuring Safety and Ergonomics: Designing a layout that prioritizes worker safety and minimizes ergonomic risks.
By attending such a workshop, participants can gain valuable skills for:
Improving production efficiency: Reducing wasted time and movement within the production process.
Minimizing production costs: Optimizing space usage and material handling.
Enhancing worker safety and well-being: Designing a layout that minimizes safety hazards and promotes comfortable working conditions. Pronto para impressão: Não
Leia mais1. 3DS MAX: *.max
2. Blender: *.blend
3. Rhinoceros: *.3dm
4. SketchUp: *.skp
5. Wavefront OBJ: *.obj *.mtl (Multi Format)
6. FBX: *.fbx (Multi Format)
7. STEP: *.step *.stp (NURBS)
8. IGES: *.iges *.igs (NURBS)
9. ACIS: *.sat (NURBS)
10. 3DS MAX all ver.: *.3ds (Multi Format)
11. Stereolithography: *.stl
12. AutoCAD: *.dwg
- Each file was checked for opening and full content by the model.
- The 3D model was created on real base. It’s created accurately, in real units of measurement, qualitatively and maximally close to the original.
- Renders Are made in Luxion Keyshot
- “WE PROVIDE 3D MODEL CHEAP PRICE BUT WITH GOOD QUALITY”
- If you need any other formats we are more than happy to make them for you. Contact me for any question :)
Sincerely Your, SURF3D
MORE INFORMATION ABOUT 3D MODELS :
.A production line layout workshop dives into the planning and design of an efficient factory floor plan, specifically focusing on the arrangement of equipment and workstations for a production line. This workshop equips participants with the knowledge and tools to optimize their production process.
Here's a breakdown of the key terms:
Production Line: A series of workstations where a product progresses through various stages of assembly or manufacturing.
Layout: The arrangement of equipment, workstations, storage areas, and aisles within the factory floor.
Workshop: An interactive session focused on learning and developing skills related to production line layout.
Factory: A building or complex where goods are manufactured or assembled.
Industrial Floor Plan: A two-dimensional drawing that illustrates the layout of a factory floor, including the placement of machinery, workstations, and other elements.
The workshop will likely cover concepts like:
Different Production Line Layouts: Understanding the various layouts like line layout, process layout, and U-shaped layout, and their suitability for different production scenarios.
Factors Affecting Layout Design: Considering aspects like material flow, work flow, machine capacity, safety regulations, and ergonomics when designing the layout.
Layout Design Tools: Utilizing tools like computer-aided design (CAD) software or physical models to visualize and test different layout options.
Optimizing Material Flow: Minimizing material handling costs and distances traveled during production.
Ensuring Safety and Ergonomics: Designing a layout that prioritizes worker safety and minimizes ergonomic risks.
By attending such a workshop, participants can gain valuable skills for:
Improving production efficiency: Reducing wasted time and movement within the production process.
Minimizing production costs: Optimizing space usage and material handling.
Enhancing worker safety and well-being: Designing a layout that minimizes safety hazards and promotes comfortable working conditions. Pronto para impressão: Não
Precisa de mais formatos?
Se precisar de um formato diferente, por favor abra um novo Support Ticket e solicite isso. Podemos converter modelos 3D para: .stl, .c4d, .obj, .fbx, .ma/.mb, .3ds, .3dm, .dxf/.dwg, .max. .blend, .skp, .glb. Não convertemos cenas 3D e formatos como .step, .iges, .stp, .sldprt.!
Se precisar de um formato diferente, por favor abra um novo Support Ticket e solicite isso. Podemos converter modelos 3D para: .stl, .c4d, .obj, .fbx, .ma/.mb, .3ds, .3dm, .dxf/.dwg, .max. .blend, .skp, .glb. Não convertemos cenas 3D e formatos como .step, .iges, .stp, .sldprt.!
Download PRODUCTION LINE LAYOUT WORKSHOP FACTORY INDUSTRIAL FLOOR PLAN Modelo 3D 3ds stl blend sat iges skp dwg step obj 3dm fbx max De surf3d
layout workshop circular-saw factory industrial floor-plan layout-factory workstation production production-line machinery assembly warehouse table-saw router spray-gun packaging disc-sand maintenance markingNão há comentários para este item.


 English
English Español
Español Deutsch
Deutsch 日本語
日本語 Polska
Polska Français
Français 中國
中國 한국의
한국의 Українська
Українська Italiano
Italiano Nederlands
Nederlands Türkçe
Türkçe Português
Português Bahasa Indonesia
Bahasa Indonesia Русский
Русский हिंदी
हिंदी