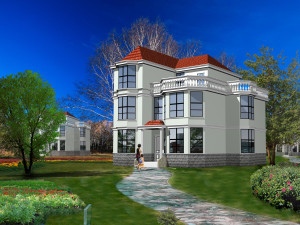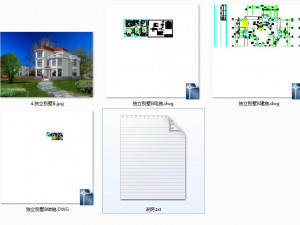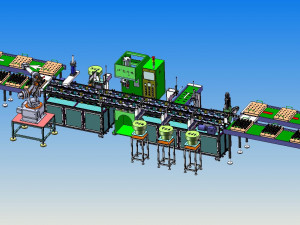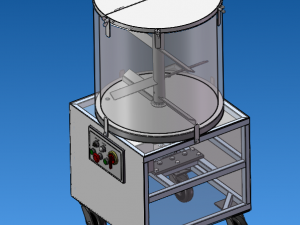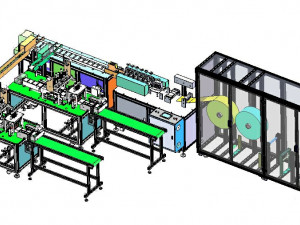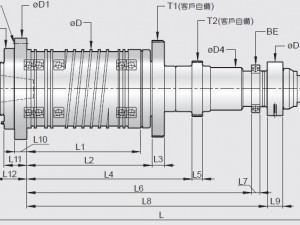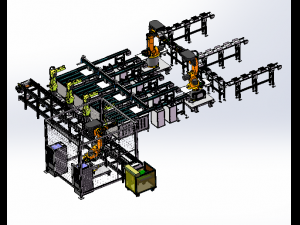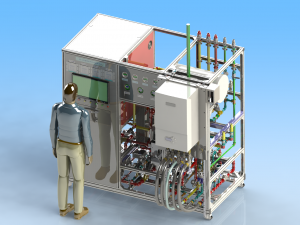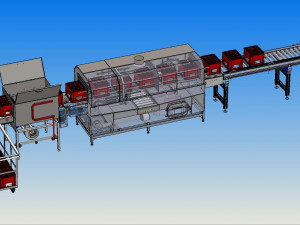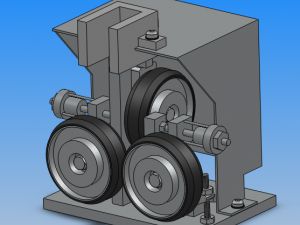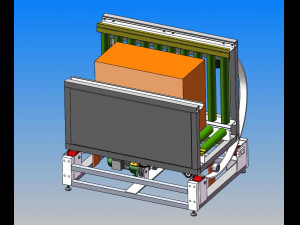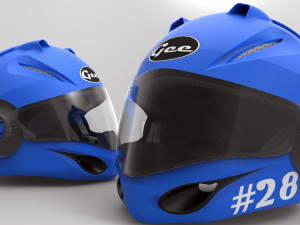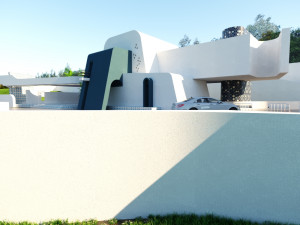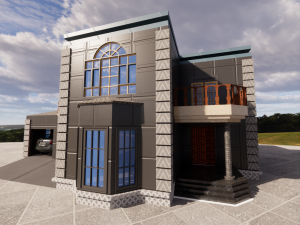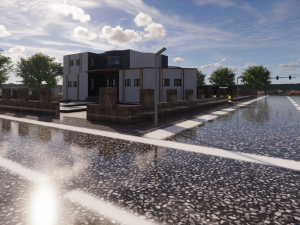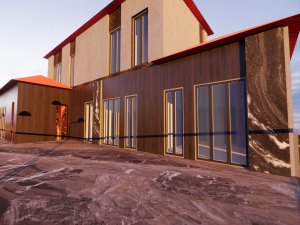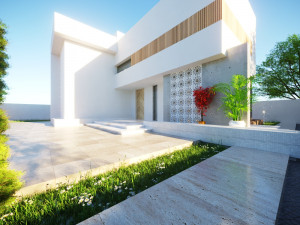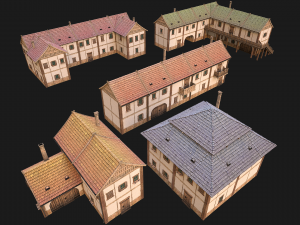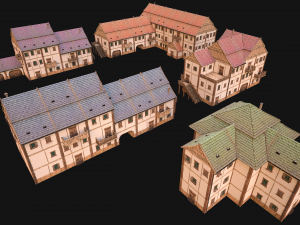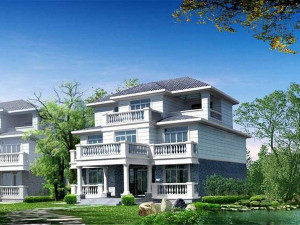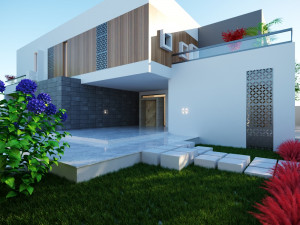three storey villa 3-16 Modelo 3D
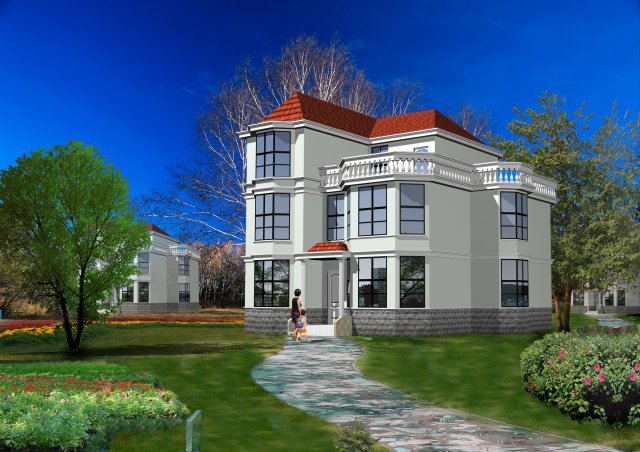
- Formatos disponíveis: AutoCAD (native): dwg 3.39 MB
- Animados:No
- Textura:No
- Equipados:No
- Materiais:
- Low-poly:No
- Coleção:No
- Mapeamento UVW:No
- Plugins Utilizados:No
- Pronto para impressão:No
- Scan 3D:No
- Conteúdo adulto:No
- PBR:No
- Geometria:Polygonal
- UVs não embalados:Unknown
- Visualizações:1412
- Data: 2020-09-25
- ID do Item:313606
- Avaliação:
the unit is a 3-storey single family villa, covering an area of 129.15 square meters, with a total construction area of 356.0 square meters, a building height of 9.6 meters and a total building height of 12.0 meters. the first floor is equipped with living room, bedroom, toilet, dining room, kitchen, worker's room and garage; the second floor is equipped with living room, 4 bedrooms and 2 bathrooms; the third floor is equipped with 2 bedrooms, 2 toilets and terrace.
this unit adopts sloping roof, red british tile decoration, simple and generous appearance, bright color, suitable room scale design and high space utilization rate.
it covers an area of 10.5m * 12.3m = 129.15m2
reference cost: 284000 Pronto para impressão: Não
Leia maisthis unit adopts sloping roof, red british tile decoration, simple and generous appearance, bright color, suitable room scale design and high space utilization rate.
it covers an area of 10.5m * 12.3m = 129.15m2
reference cost: 284000 Pronto para impressão: Não
Precisa de mais formatos?
Se precisar de um formato diferente, por favor abra um novo Support Ticket e solicite isso. Podemos converter modelos 3D para: .stl, .c4d, .obj, .fbx, .ma/.mb, .3ds, .3dm, .dxf/.dwg, .max. .blend, .skp, .glb. Não convertemos cenas 3D e formatos como .step, .iges, .stp, .sldprt.!
Se precisar de um formato diferente, por favor abra um novo Support Ticket e solicite isso. Podemos converter modelos 3D para: .stl, .c4d, .obj, .fbx, .ma/.mb, .3ds, .3dm, .dxf/.dwg, .max. .blend, .skp, .glb. Não convertemos cenas 3D e formatos como .step, .iges, .stp, .sldprt.!
Download three storey villa 3-16 Modelo 3D dwg De tzd
three storey villa 3-16Não há comentários para este item.


 English
English Español
Español Deutsch
Deutsch 日本語
日本語 Polska
Polska Français
Français 中國
中國 한국의
한국의 Українська
Українська Italiano
Italiano Nederlands
Nederlands Türkçe
Türkçe Português
Português Bahasa Indonesia
Bahasa Indonesia Русский
Русский हिंदी
हिंदी